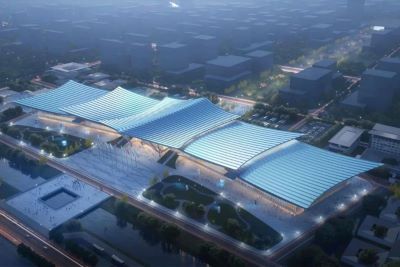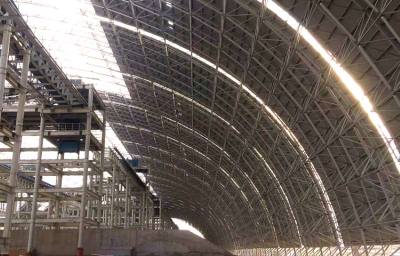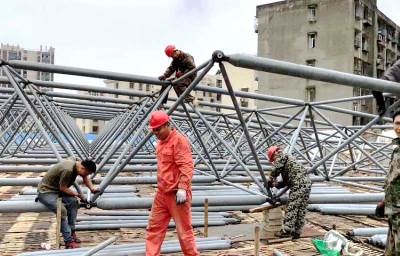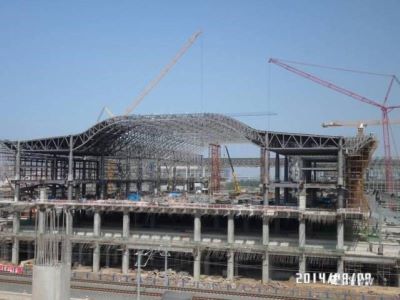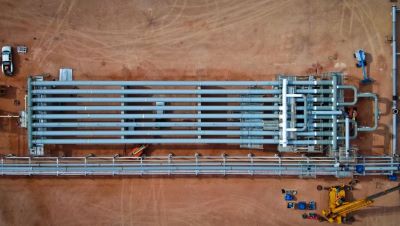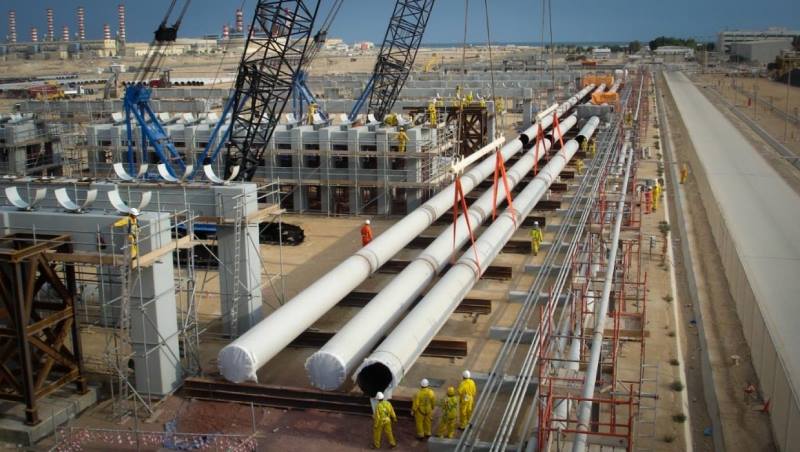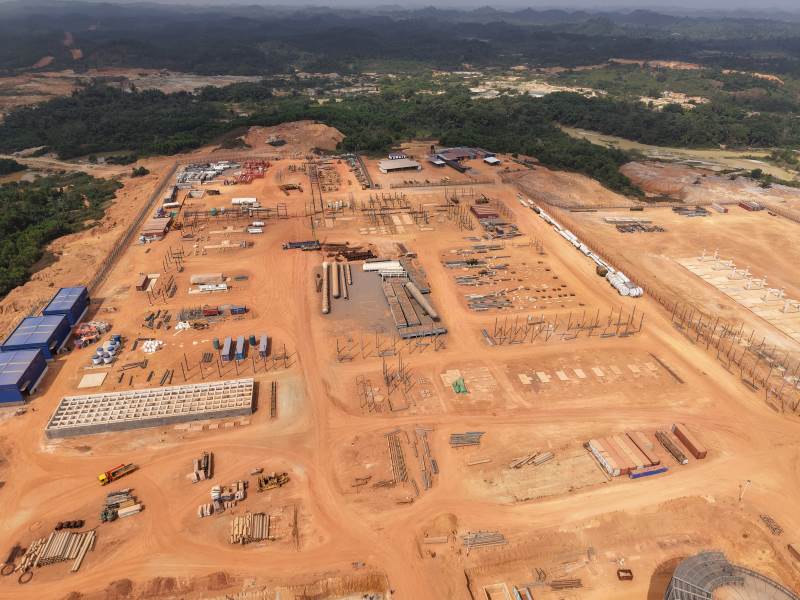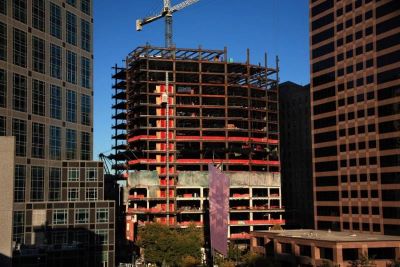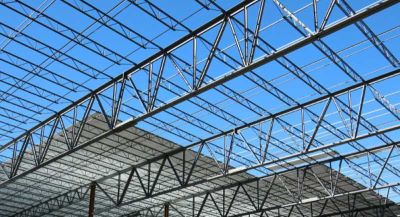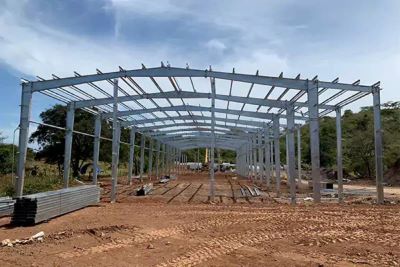Jingzhou Jianghan Plain Industry Exchange Center
Phoenix Wing Structure Steel Framework
Jingzhou Jianghan Plain Industry Exchange Center
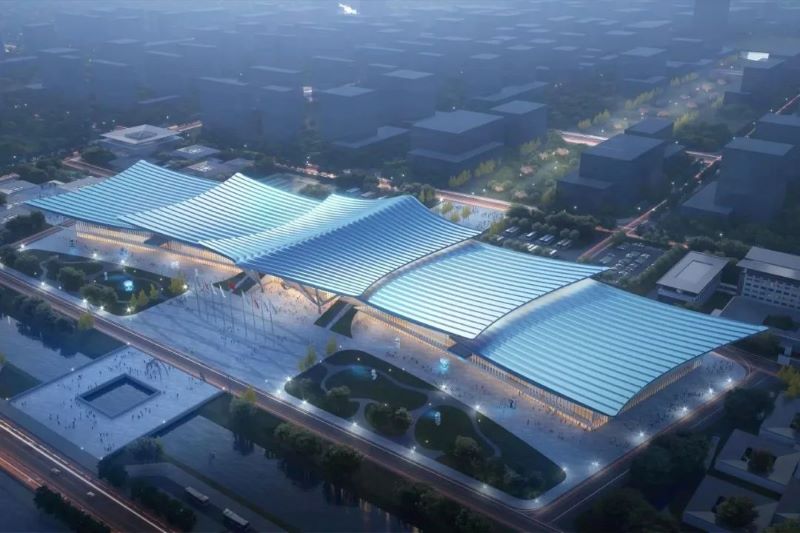
Over 60,000 rods with a total weight exceeding 1,600 tons, the steel structure shapes the Phoenix Wing Framework, presenting a new picture of Jingchu, with the "Phoenix" wings beginning to take shape.
Published on:
July 23
Invested and contracted by ZHM
With Huawu Steel Structure responsible for the deepening design, manufacturing, and installation of the steel structure
The main steel structure of the Jingzhou Jianghan Plain Industry Exchange Center has topped out.
Cultural Rhythm Creates a Jingchu Characteristic Landmark
The project is located in Jingzhou City, Hubei Province
With a total investment of 1.598 billion yuan and a total construction area of 130,000 square meters
It includes an industry exchange center, a high-rise reception center
And supporting squares, parking lots, etc.
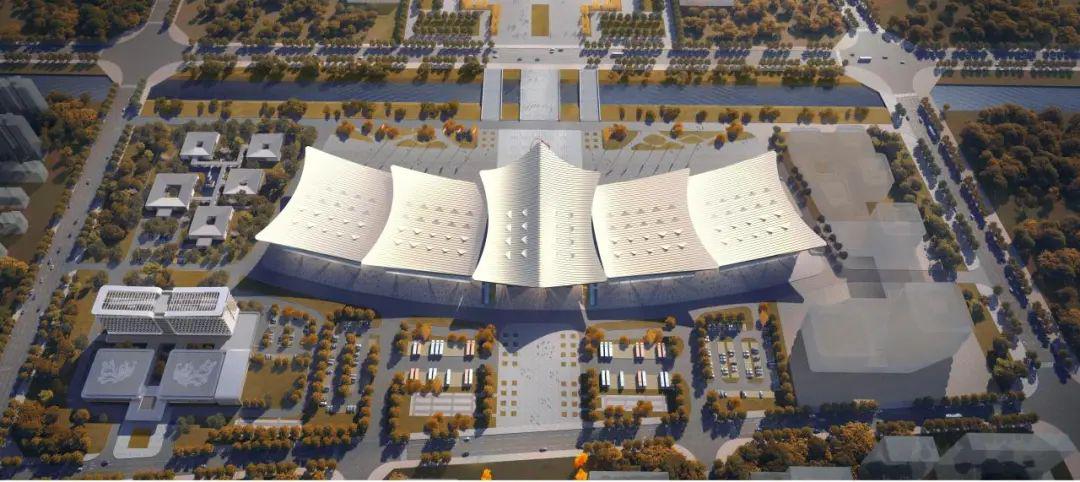
Inspired by Jingchu culture
Using the Phoenix Wing shape of "Central Rising, Two Wings Encircling"
The central lobby is symmetrically arranged with exhibition halls on the east and west sides
The overall shape
When viewed from the side, resembles the vast waves of the Jingjiang tide
From the front, it looks like a soaring phoenix
It not only echoes the urban image of "Golden Phoenix Soaring" in Jingzhou
But also inherits Jingzhou's unique historical context and cultural geography.
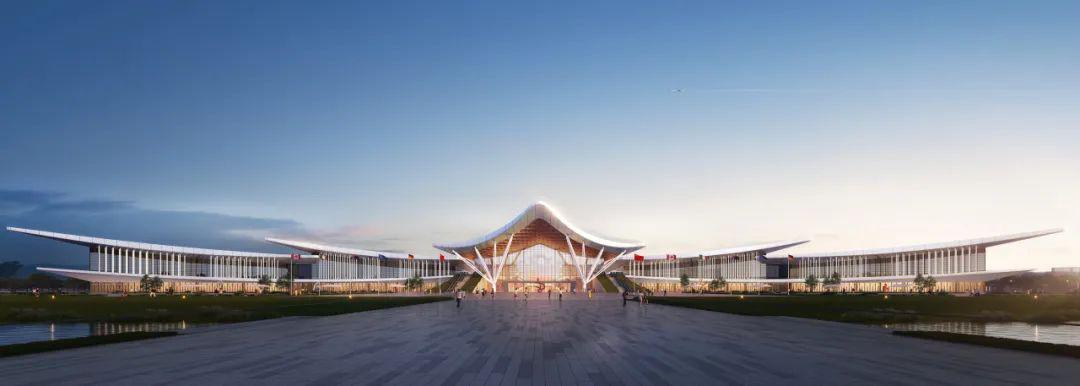
Steel Structure Shapes the Phoenix Wing Framework
To achieve the design effect of the complex "Phoenix Wing" shape
The project leverages the advantages of integrated deepening design and construction of the steel structure
Effectively solving the precision issues of over 20,000 spatial irregular connector nodes for the central roof
Ensuring the assembly positioning of over 60,000 rods on the roof.
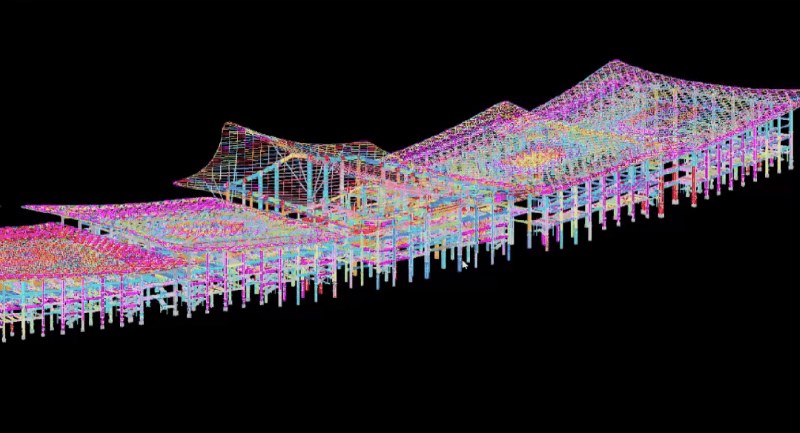
Combining the structural characteristics of the roof and construction conditions
The project adopts a segmented lifting technology
For the central roof
(Approximately 107 meters long east-west, 140 meters long north-south
With a total area exceeding 11,500 square meters
And a total weight exceeding 1,600 tons, comparable to the weight of over 1,200 family cars)
The project arranges 34 sets of lifting frames and sets up 44 deformation observation points
With a cumulative lifting height of 18.3 meters, it precisely traverses 54 supporting columns
Ultimately achieving the high-altitude precise positioning like "sky embroidery"
Forming the complete "framework" of the Phoenix Wing.
Technology Empowers to Create a Benchmark for Intelligent Construction
The project uses a management cockpit as the control center
To comprehensively monitor and analyze the site
Utilizing systems such as unmanned elevators and tower crane visualization for remote control
Reducing the number of operators while achieving a 15% increase in operational efficiency
Combining 360-degree intelligent inspection with holographic imaging and BIM models
Constructing a 1:1 virtual model
To simulate the template for achieving a high first-time success rate.

In addition, the project also applies ZHM Huawu Steel Structure's self-developed
Welding robots, portable laser rust removal devices
And other intelligent equipment
One welder can operate the welding robot
With efficiency three times that of traditional welding
The portable laser rust removal device weighs only 8 kilograms
Its compact size and rapid scanning rust removal speed
Make rust removal operations in high-altitude and narrow spaces easier and more efficient
Both types of equipment can achieve dust-free construction
Solving the efficiency and environmental protection issues of traditional processes
The project has been successfully selected as a pilot project for intelligent construction in Hubei Province.
Industry Convergence Creates the Engine for Future Cities
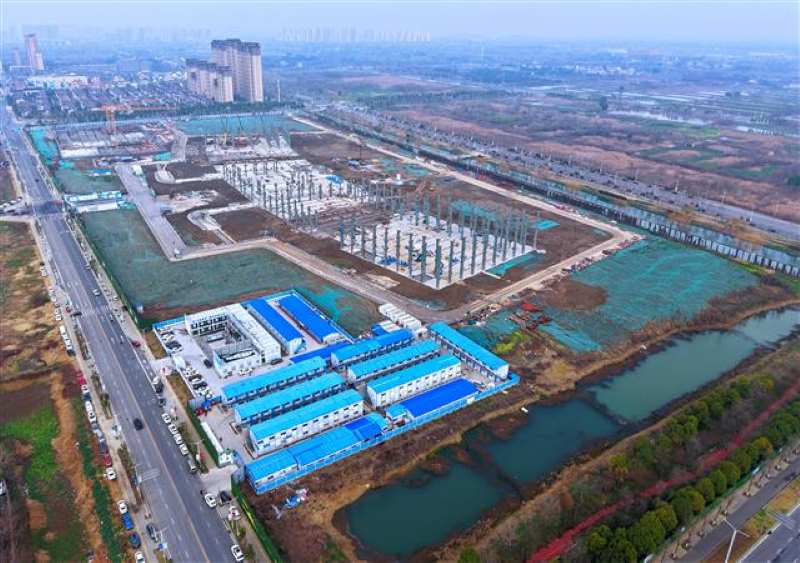
The project can provide 27,000 square meters of indoor exhibition space
259 guest rooms and 1,800 parking spaces (including non-motor vehicles)
It has the conditions to host high-quality, large-scale industry exchange activities
After being put into operation, it will drive the output value of related industries
Increasing by no less than 2.5 billion yuan
Directly creating over 1,000 jobs
Becoming a demonstration platform for the integrated development of industries nationwide
A "incubator" for the Jingzhou brand and a "booster" for new city construction.
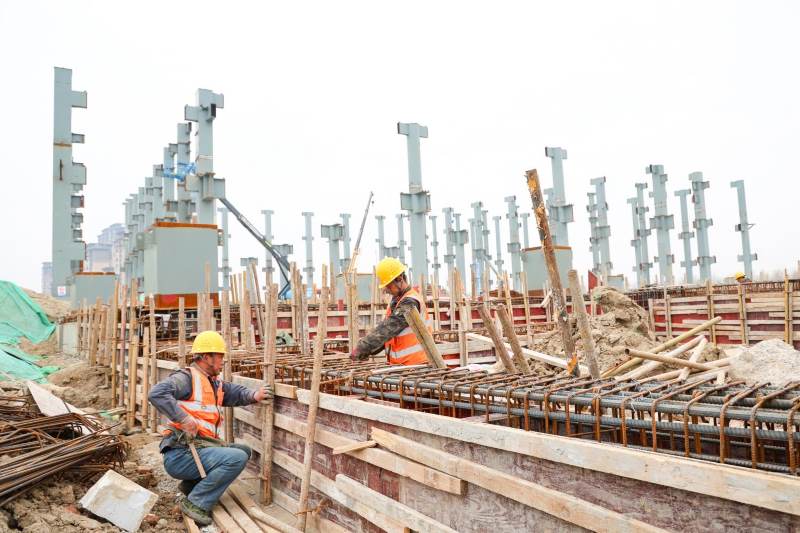
The Jianghan Plain Industry Exchange Center is located south of Yinhu Road, west of Garden North Road, north of Tianhu Road, and east of Hongmen Road, with a total construction area of 130,000 square meters. It will build a 70,000-square-meter industry exchange center and a 30,000-square-meter reception center. Since construction began in July 2024, progress has been smooth, and it is about to sprint towards the structural topping node.
Liu Wanshan, deputy secretary of the ZHM Huawu Science and Technology Jianghan Plain Industry Exchange Center project: "The Jianghan Plain Industry Exchange Center (project) consists of three individual buildings. The steel structure construction of the east and west exhibition halls is underway, and the steel columns for the central lobby are being hoisted. Approximately 5,000 tons of steel structure hoisting has been completed, and steel roof construction is expected to begin in April."
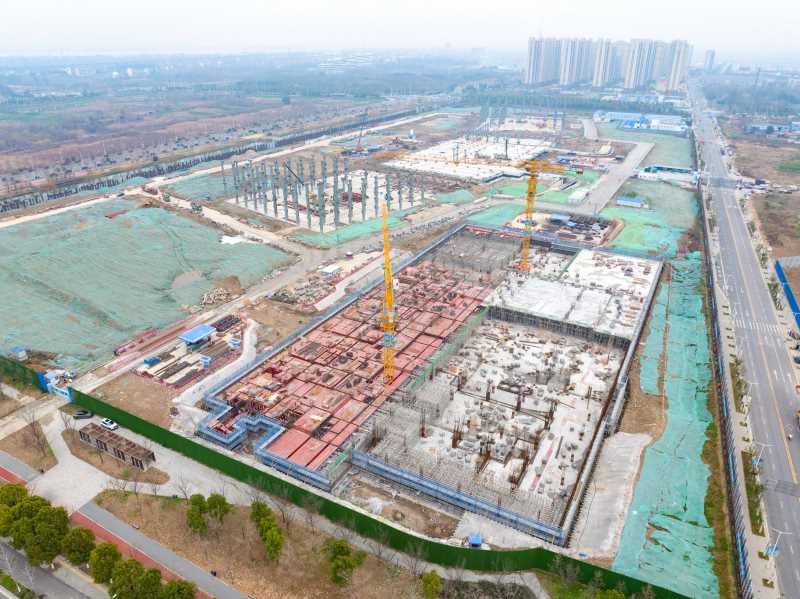
The design concept of the Jianghan Plain Industry Exchange Center is "As the Jingjiang Tide Rises, the Phoenix Arrives," with a shape resembling a phoenix spreading its wings, encircled by two wings, forming the posture of the phoenix taking flight, symbolizing the economic takeoff of the new city of Jingzhou. The steel structure roof to be constructed is the "wing" of this "Phoenix," with a maximum span of 72 meters and an area of 50,000 square meters.
ZHM Huawu Steel Structure Jianghan Plain Industry Exchange Center Project Leader Hu Jiasheng: "The entire steel roof covers an area of 50,000 square meters, with a large construction area and significant overall construction difficulty. The number of rods has reached over 60,000. We need to use hydraulic synchronous lifting to control the synchronization, safety, and convenience of on-site construction."
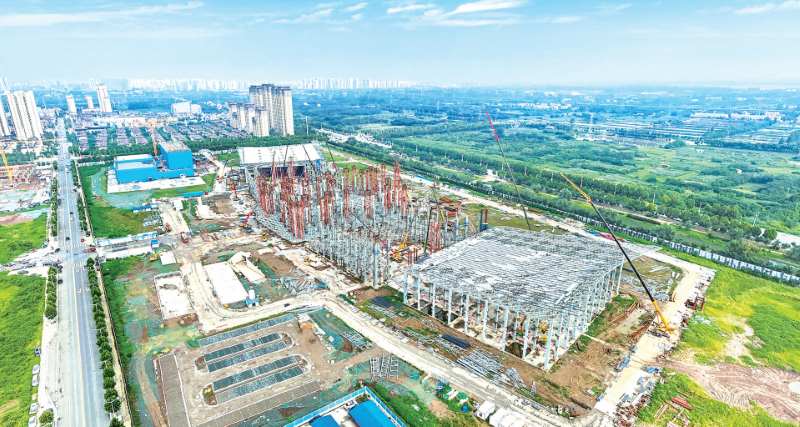
Hu Jiasheng explained that, unlike conventional construction, the hydraulic synchronous lifting process used for the steel roof of the Jianghan Plain Industry Exchange Center involves assembling the steel structure roof on the ground, which is then divided into seven lifting units. Using structural frame columns to set up lifters, precise control is achieved through a computer system, allowing for accurate lifting and aerial assembly of the steel roof. During the lifting process, automated monitoring measures are also employed, utilizing sensor integration, data analysis and visualization, and overload alarms to implement real-time remote monitoring of the building, ensuring lifting safety.
ZHM Huawu Steel Structure Jianghan Plain Industry Exchange Center Project Leader Hu Jiasheng: "One difficulty is controlling the precision of ground assembly. We need to ensure that the dimensions of tens of thousands of rods meet precision requirements. Comprehensive dimension measurements will be conducted on the ground, and the accuracy of each weld will be checked. The challenge during the lifting process is to ensure that each lifting point rises synchronously and to control precision. After lifting to the highest point, we will install the upper (connecting) structure, while also ensuring that dimensional precision meets structural design requirements."
The functional layout of the Jianghan Plain Industry Exchange Center project is mainly divided into spaces for exhibitions, activities, supporting conference hotels, and other public service facilities. This will address the shortfall in high-quality, large-scale conference venues for industrial exchanges in the Jianghan region, assist in attracting investment to the area, increase population density, and become a new high ground for economic development in Jingzhou.
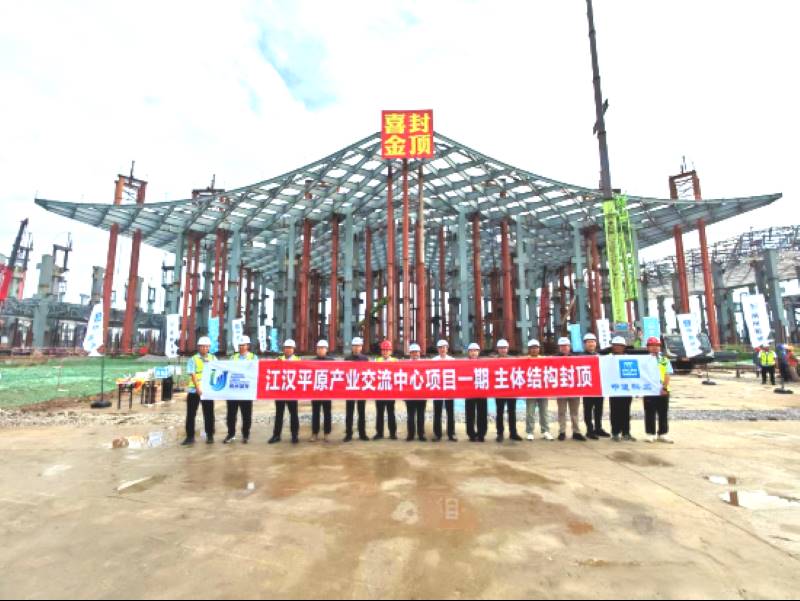
Why ZHM Huawu Metal Phoenix Wing Structure Steel Framework ?
 |
 |
 |
 |
| Reliable and Customized Designs | Cutting Edge Designing Process | Free Online Price System | Easy Bolt-by-number Assembly |
 |
 |
 |
 |
| Over Two Decades of Experience | Value For Money | Unmatched in Quality and Craftmanship | Excellent Customer Service |
Would you like to see more information and images of ZHM Huawu Steel's Phoenix Wing Structure Steel Framework ? Visit our Photo Gallery.
HOW CAN WE HELP YOU?
ZHM’s world-class team — together with our raw material suppliers and subcontractors — works to solve your most challenging design, engineering, farbrication or construction issues.
Contact ZHM by telephone at +86 135-8815-1981 (wechat and whatsapp) or send us your questions via email to info@zhmsteelworks.com


