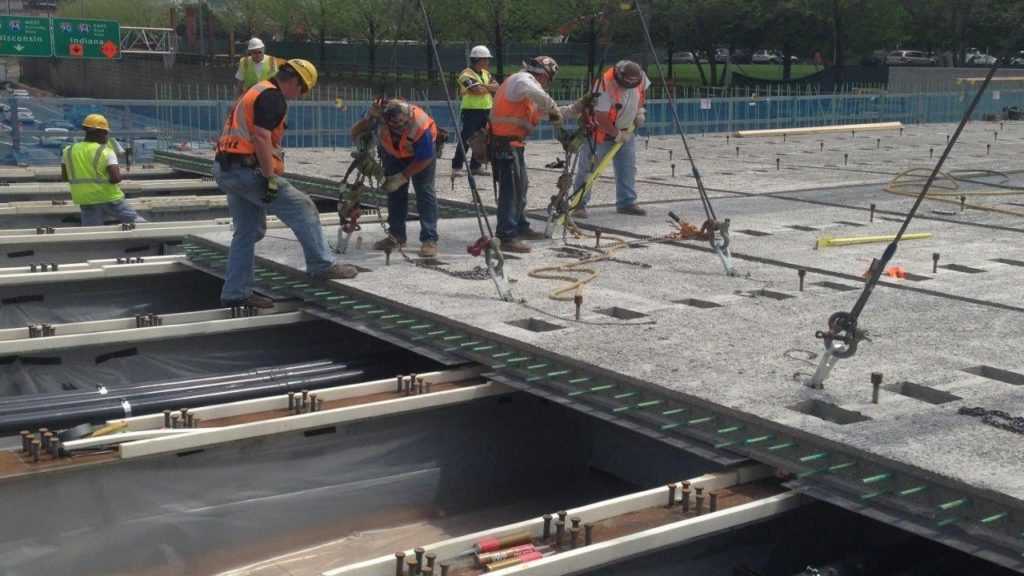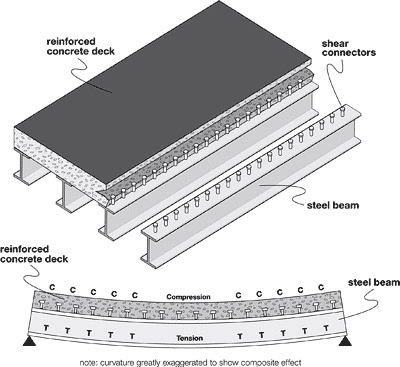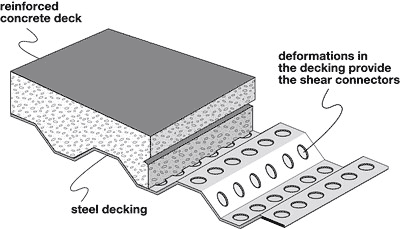Steel Bridge Composite Layer Floor Slab Decking Options
Steel Bridge Composite Layer Floor Slab Decking Options

Normally, highway bridges will have a concrete deck. This will probably be about 200mm thick reinforced concrete, with substantial reinforcement. It can be placed either on to our decking, used as 'lost formwork'; or the contractor can form it in the traditional way using wood or other forms.

Reinforced concrete deck and shear connectors

composite layer diagram decking cross section diagram
On simple beam bridges this deck will usually be made composite with the main beams. On truss bridges the deck may be made composite with the transom beams. The beams should be sloped or cambered to ensure drainage. Such a bridge deck may well have a wearing surface of tarmacadam, which can be replaced from time to time.
Sometimes, usually because a bridge is temporary, the deck may be steel. It will have an anti skid surface, and will be galvanised, and will come in panels with frequent joist support. Such a deck may well also have an anti skid paint applied to it. Alternatively a steel grillage may be used. The grillage should span side to side, so that bicycles do not fall between the bars of the grillage.
Alternatively, for aesthetic or other reasons, a bridge deck may be in timber: it would then have side to side heavy timber planks, with an end to end timber wearing surface, which can be replaced as it wears.
- Pre:None
- Next:Steel Bridge Composite Layer F 2024/4/15
