Steel Structure Frame Building
The Steel Structure Frame Building is composed of steel beams and steel columns. The steel frame can withstand the vertical and horizontal loads of the entire building and ensure the stability of the overall structure. The metal frame structure system used multi-story building structures. In high-rise building projects, the steel frame structure has the advantages of strong bearing capacity, lightweight, and high seismic strength. Compared to concrete structures, construction is more straightforward and faster. It is an ideal building structure.
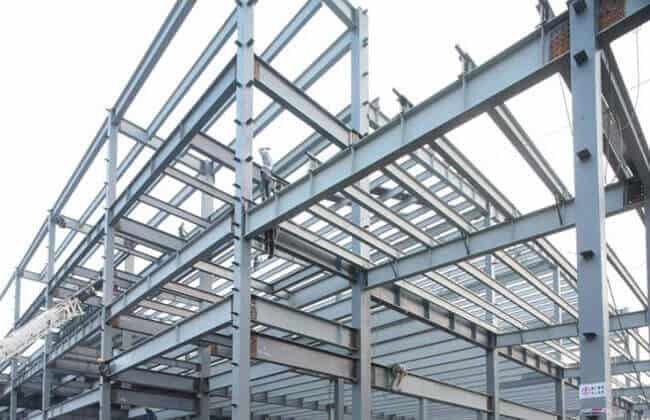
Steel Structure Frame Building
Description of Steel Structure Frame Building
Foundation form of steel frame structure
1. Independent reinforced concrete foundation:
Generally applied to foundations with relatively uniform soil quality and relatively large bearing capacity. To ensure the overall stability of the foundation, it usually used with ground beams;
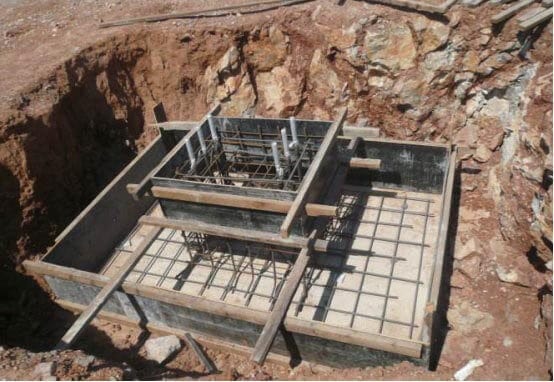
Independent reinforced concrete foundation
2. Reinforced concrete strip foundation:
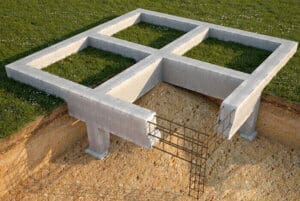
Reinforced concrete strip foundation
3. Pile foundation:
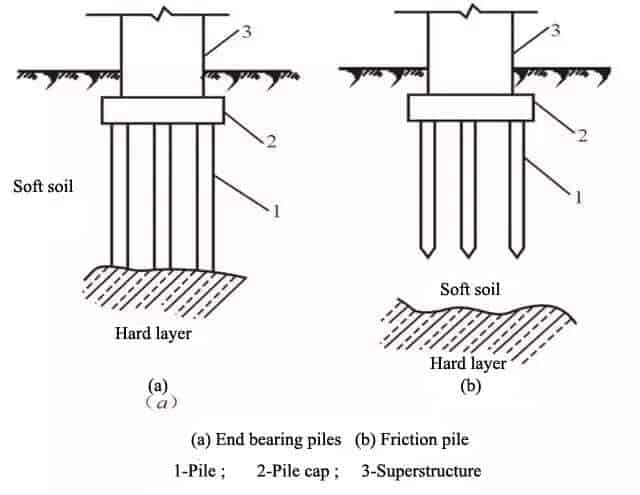
When there is a basement, the steel column can extend directly to the basement.
The Connection detail of steel structure
The connection of Column and Beam
It is prefabricated in the factory and can be assembled directly on site.
The connection between the steel column and beam has two forms:
1). Rigid connection
The rigid connection is the connection of high-strength bolts at the web and welding on the upper and lower flanges;
2). Hinged connection
Hinged connection refers to the high-strength bolts fixed at the web and upper and lower wings. A connection form that does not require welding.
The steel frame structure system refers to a frame structure composed of steel beams and steel columns along with the longitudinal and transverse directions of the buildings. The steel beams and steel columns form the structural system that bears and resists lateral forces.
1. There are three forms of a rigid connection between beam and column.
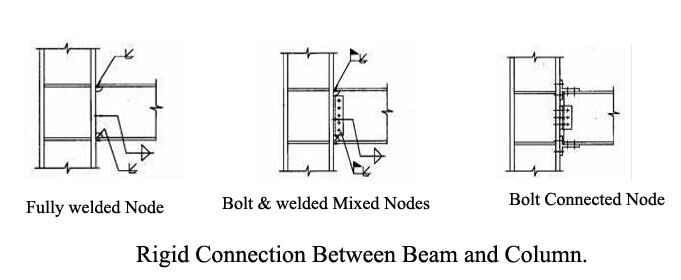
Connection nodes
1) Beam flanges, webs, and columns are all fully penetration welded, that is, fully welded nodes;2) The beam flange and the column are full penetration welded while beam web and column bolted, that is, the welding and bolts mixing joint;
3) The flange and web plate of beam, and column are all bolted, that is, fully bolted nodes;
2.Beam and column hinged connection
1) The hinged connection between beam and column is divided into web plate of beam connection only; flange plate of beam connection only:
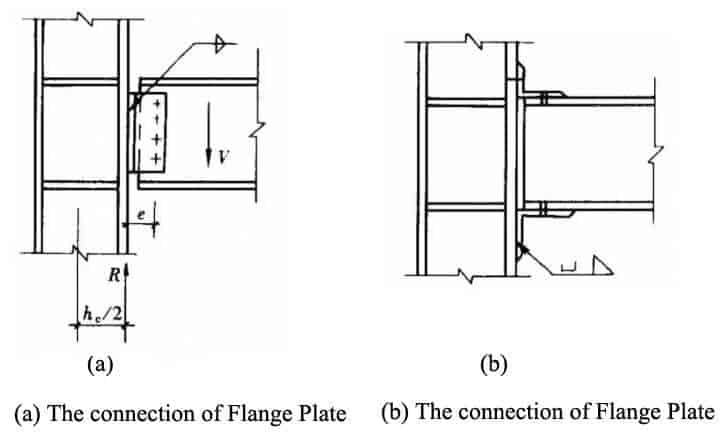
connection nodes
Floor Slab:
The profiled floor deck is welded to the floor beams with studs to form a permanent template for the floor.
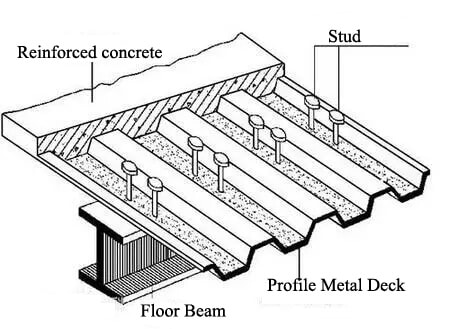
The reinforced concrete poured on the profiled steel plate, and the two are superimposed, and the ribs on the floor deck can work together with the concrete to form a profiled steel plate-concrete composite floor. Simplify construction procedures and speed up construction
Advantage
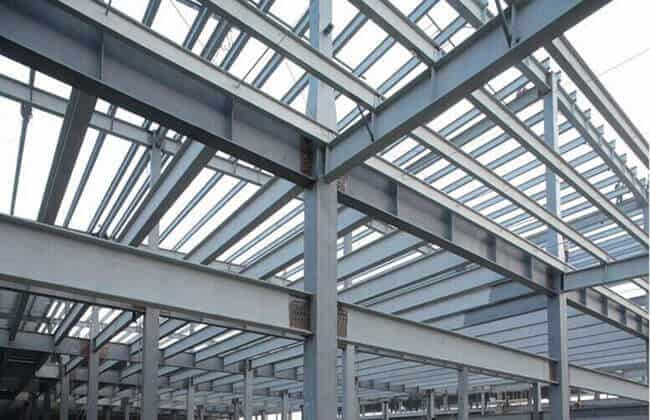
Steel Structure Frame Building
The frame structure can provide ample internal space, make the layout of the building flexible, and is suitable for various types of utility functions. The steel structure is lightweight, excellent seismic performance, fast construction speed, and a high degree of mechanization.
2. The construction period is short. During the construction process, it is easy to process and fast.
3. Small lateral rigidity, lightweight, and a small amount of soil for foundation construction, little damage to the precious resource of land
4. It has excellent earthquake resistance and can weaken the earthquake response.
5. When the service life of the building expires, there is less solid garbage generated by the demolition of the structure, and the steel resources can recycle.
6. The components of the steel frame structure manufactured in the factory, the quality is easy to guarantee, and the accuracy is higher.
The steel frame structure has extensive use of space and a flexible layout. It widely used in public buildings, such as the multi-story industrial workshop building, multi-story residential buildings and office buildings, and multi-story hotels. Or some hospital’s inpatient buildings, school buildings, shopping malls. The construction of the frame structure is simple, the installation is also convenient, and the materials are sturdy and durable.
- Pre:None
- Next:Steel residential building Kit 2024/4/17
