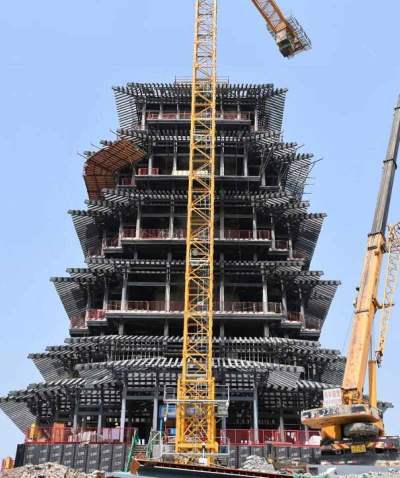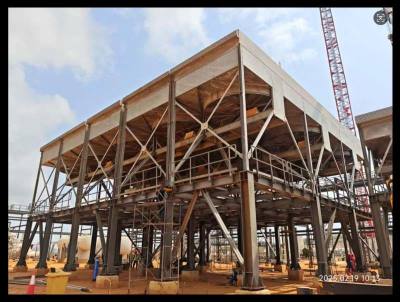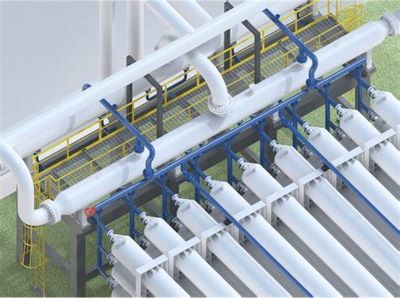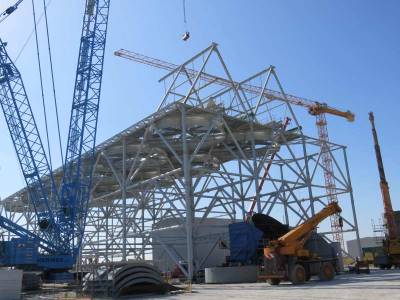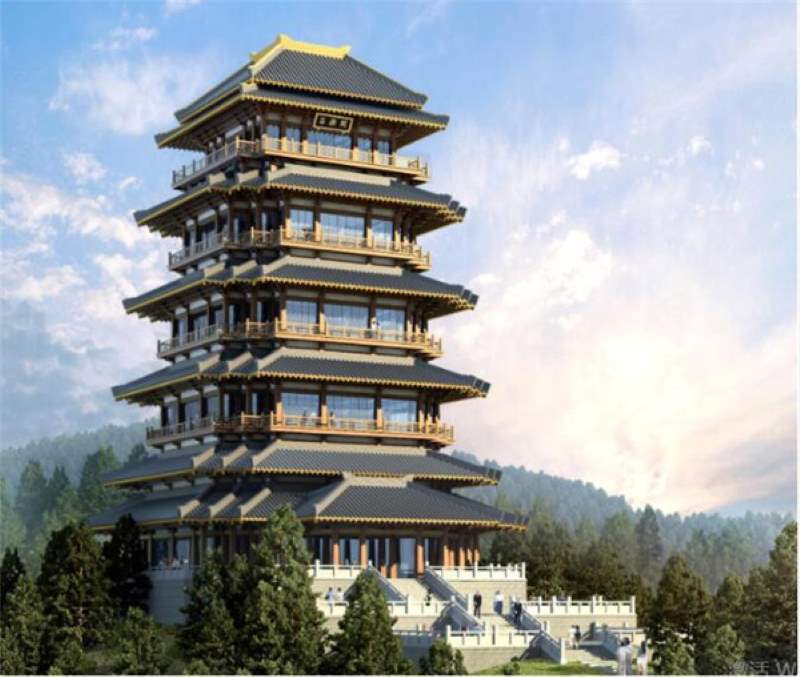
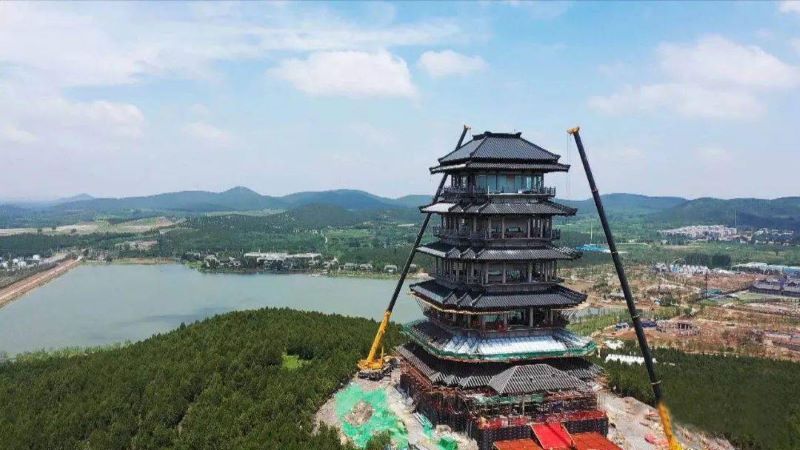
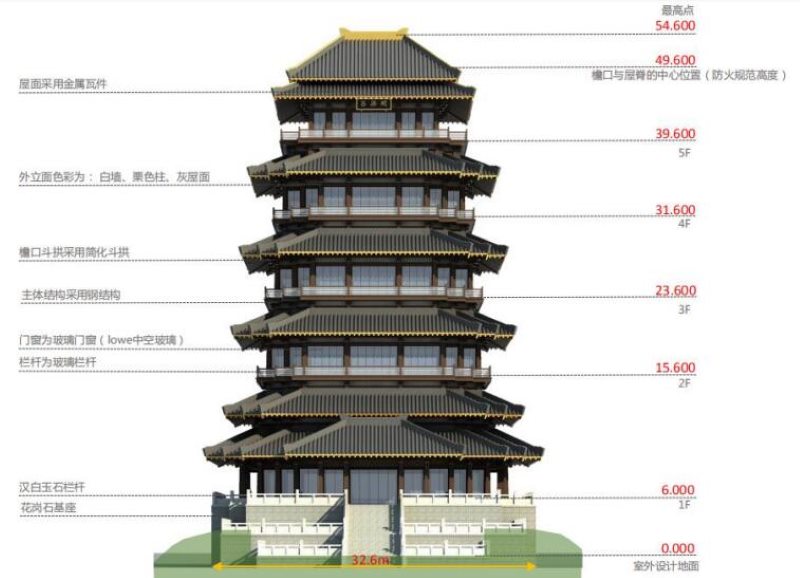
|
The roof uses metal tiles. The facade colors are: white walls, chestnut columns, gray roof. The eaves use simplified dougong. The main structure is made of steel. Doors and windows are glass doors and windows (low-e insulated glass). Railings are glass railings. The railings are made of Han white jade. Granite base. Highest point: 54.600 Eaves and ridge center position (fire safety code height): 39.600 5F: 31.600 4F: 23.600 3F: 15.600 2F: 6.000 1F: 0.000 Outdoor design ground. |
The Luliang Pavilion project, constructed by ZHM in Xuzhou, has a total building area of approximately 4,135 square meters, with an underground area of 1,183 square meters and an above-ground area of 2,952 square meters. It stands 54.37 meters tall, built on the ridge of Shishan Mountain at an elevation of 131.23 meters on the east bank of Xuzhou’s Suspended Water Lake. The structure consists of seven above-ground floors and one underground floor, with a structural form of a concrete core tube shear wall plus a steel frame structure, and a flat raft foundation. The structural center features a concrete shear wall tube, with the core tube rising to the roof. The overall structure measures 40.2 meters in the north-south direction and 35.2 meters in the east-west direction. The foundation elevation is -6.850 meters. The structure has a total of seven eaves, with approximately 2,100 steel purlins, about 1,300 truss beams, around 1,500 steel beams, and over 300 steel columns.
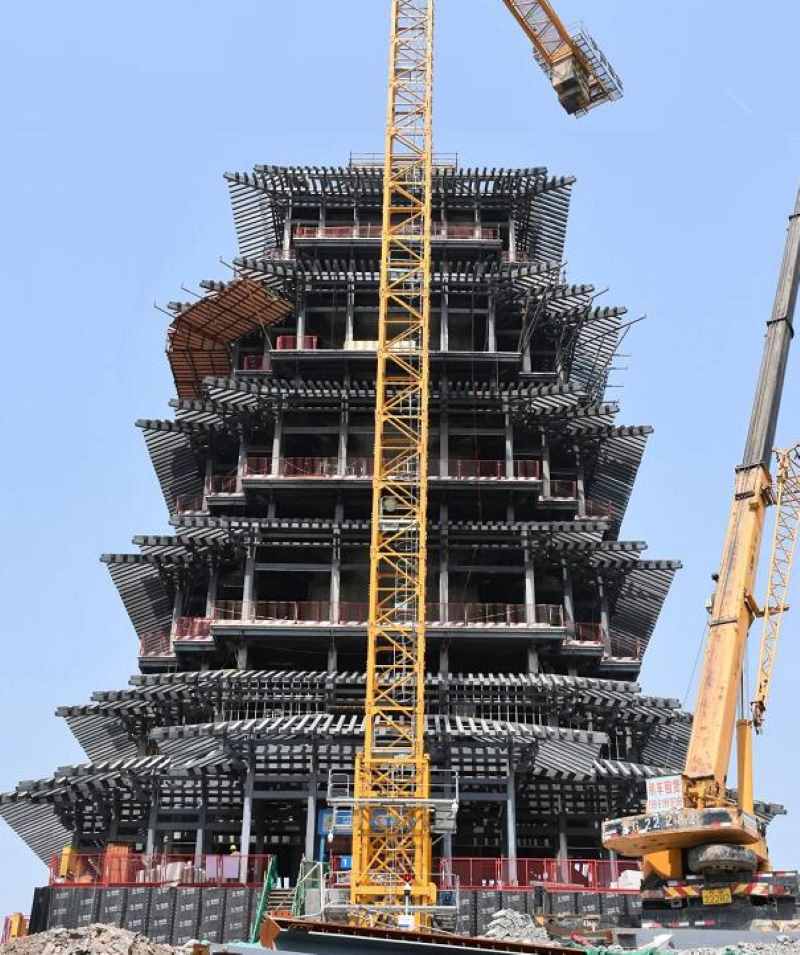
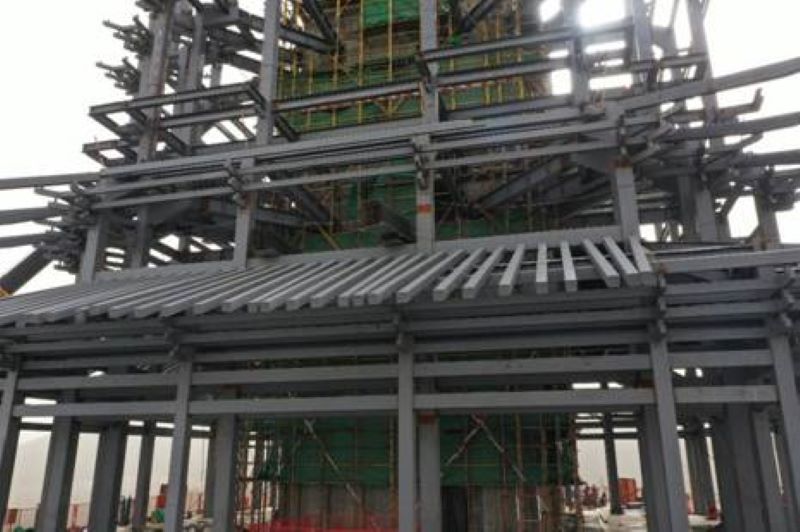
Based on Han stone carvings, the Luliang Pavilion temple steel structure project employs a metal system composed of gold foil exterior ridge, metal tile roof, and aluminum-magnesium-manganese alloy, a glass system made up of glass curtain wall doors and windows, a stone system consisting of granite railings and dry-hanging stone, along with thematic settings, creating a point-line-surface lighting system through eave spotlights, contour line lighting, and roof surface lighting. From top to bottom, it explores the aesthetic themes of modernity and contemporaneity, transparency and fashion, weightiness and eternity.
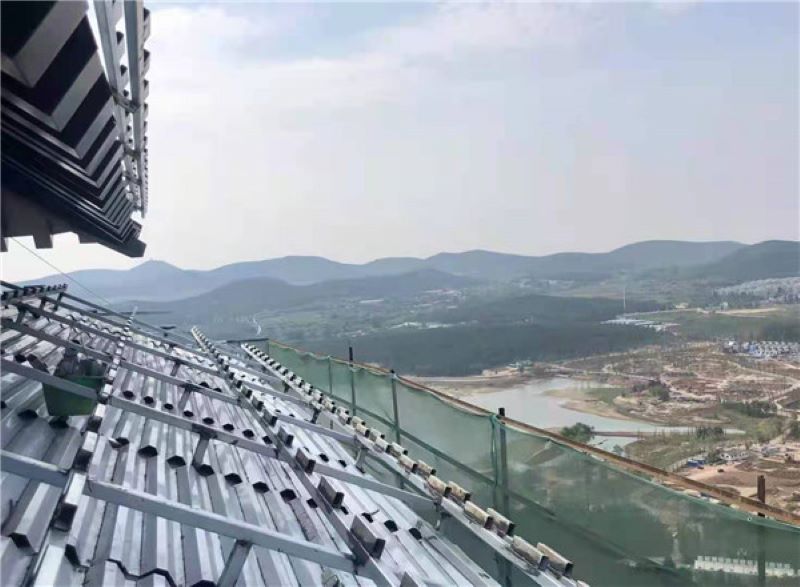
The Luliang Pavilion project was built on the ridge of Shishan Mountain at an elevation of 131.23 meters on the east bank of Xuzhou’s Suspended Water Lake. The construction site is characterized by hilly terrain with significant elevation changes, lacking electricity, water, and roads, resulting in very high construction difficulty, safety, civilized construction, and technical requirements. Facing these challenges, the ZHM team rose to the occasion, meticulously organizing, scientifically and orderly scheduling, and implementing multiple measures to enhance safety production, coordinating production plans, and reasonably organizing the interleaving of various processes, racing against time to achieve detailed drawings, production, construction, and installation in about two months, successfully completing the challenging construction of the main framework of the Luliang Pavilion, establishing a high point and new landmark for the 13th China International Garden Expo.
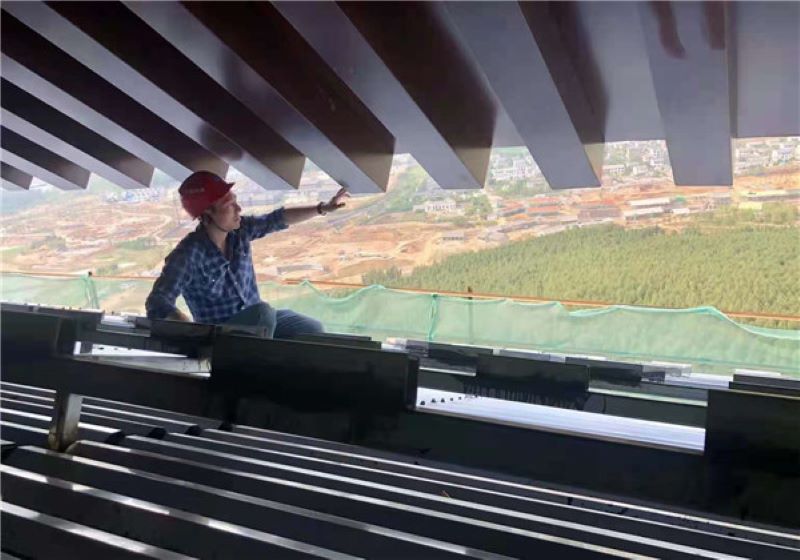
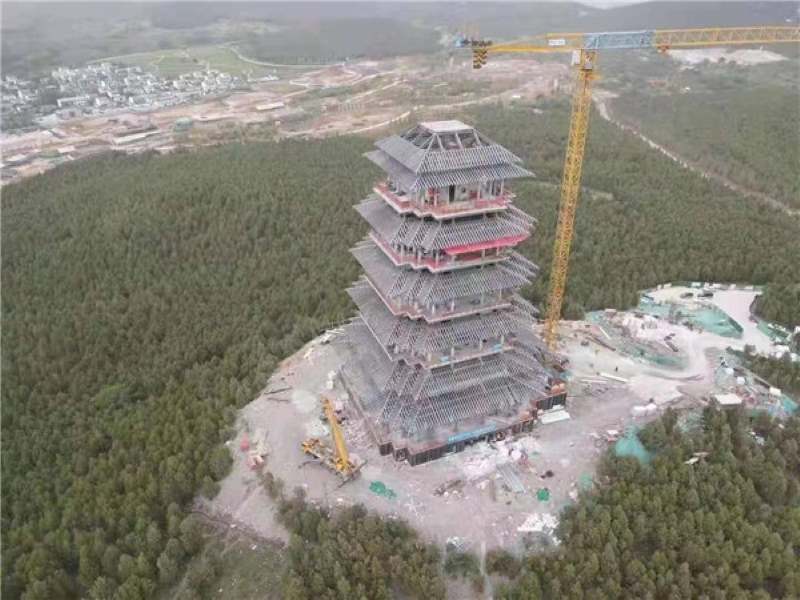
In the selection of building materials, a metal system composed of gold leaf exterior ridge, metal tile roofing, and aluminum-magnesium-manganese alloy, a glass system made up of glass curtain wall doors and windows, and a stone system consisting of granite railings and dry-hanging stone, combined with thematic settings, creates a point-line-surface lighting system through eaves lighting, contour line lighting, and roof surface lighting.
It is understood that the Lvliang Pavilion is constructed using a BIM + prefabricated steel frame core tube structure. However, due to the limited space within the core tube, the traditional method of formwork pouring is costly, time-consuming, and inconvenient for concurrent construction, which restricts the overall progress of the project.
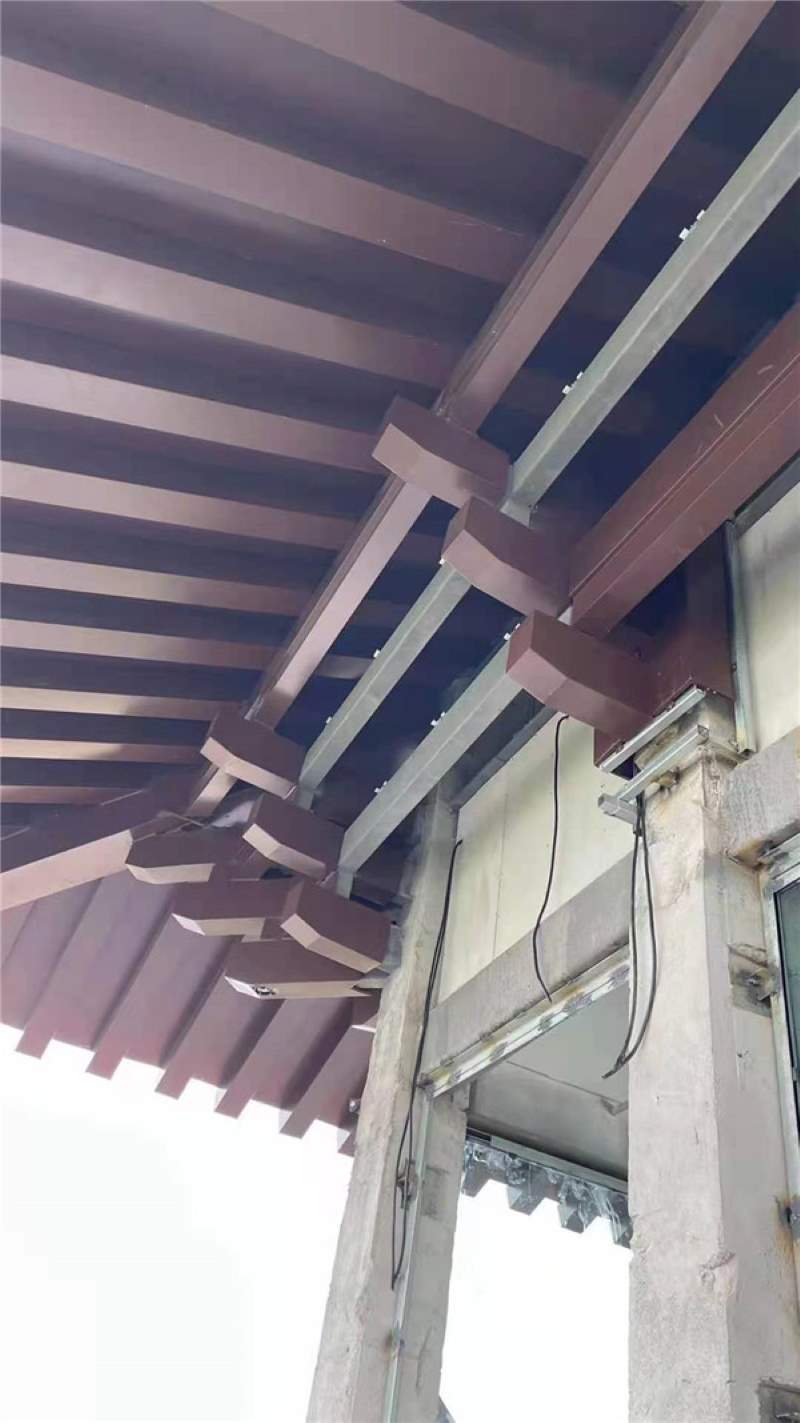
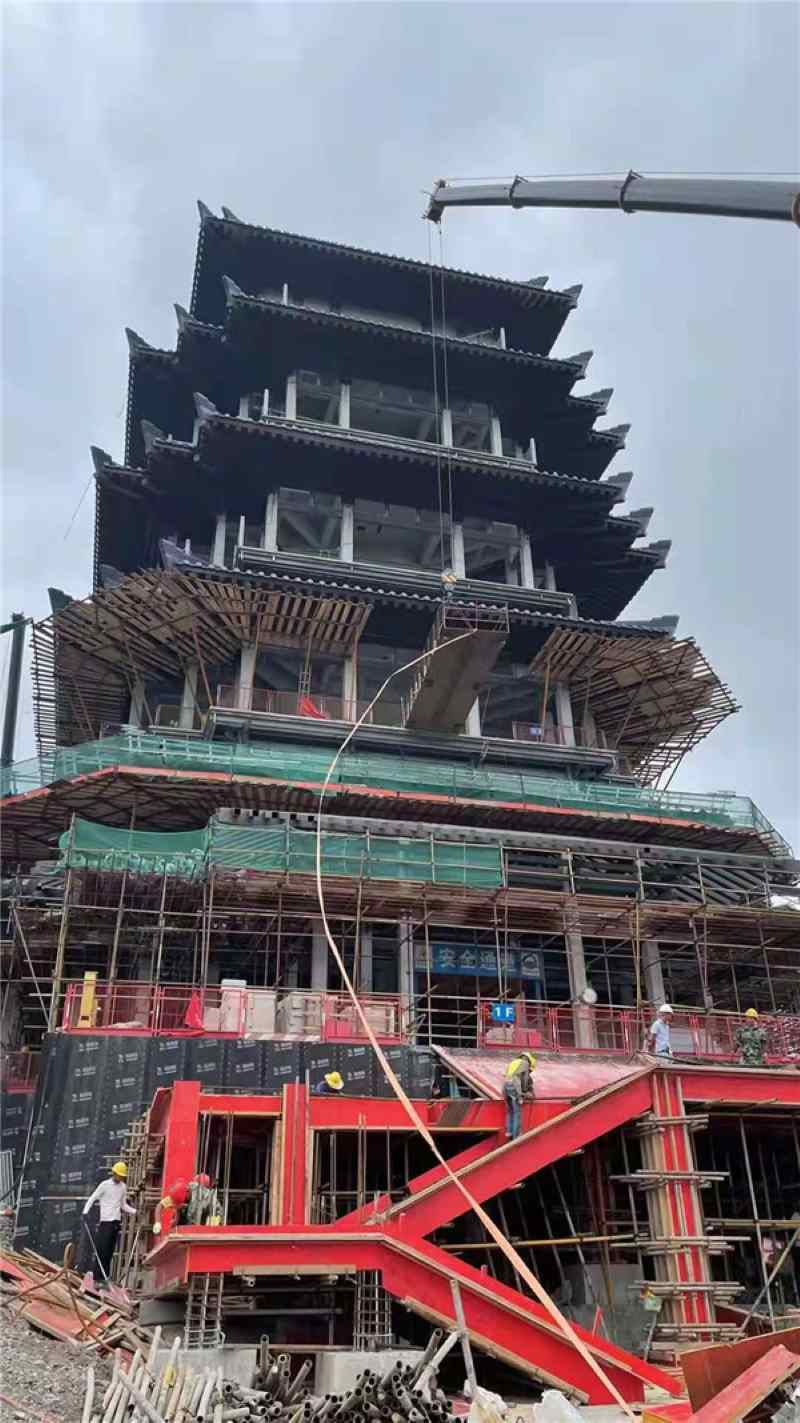
The outer frame floor slab of the Lvliang Pavilion uses reinforced truss floor slabs, allowing concrete to be directly poured on the slab surface, forming a single unit. This also avoids the complicated procedures of traditional formwork support systems and reduces formwork consumption, which has positive implications for environmental protection.
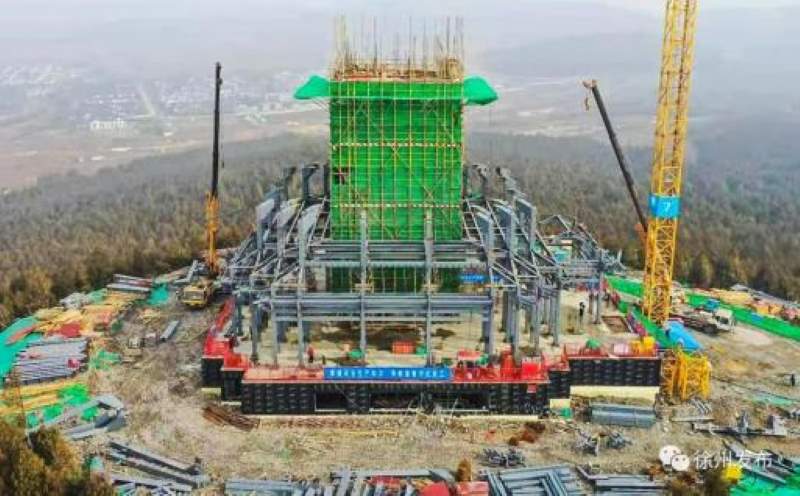
All of ZHM's efforts were worth it.
The mountains of Luliang present the most beautiful scenery, with ZHM’s exquisite work contributing to the creation of a new landmark for the 13th China (Xuzhou) International Garden Expo.
This is a Han Garden Qionggé where modernity collides with history, and it is also a cultural building that merges craftsmanship and sentiment.
ZHM With craftsmanship, we fulfill our original intention; with steel, we build the future.
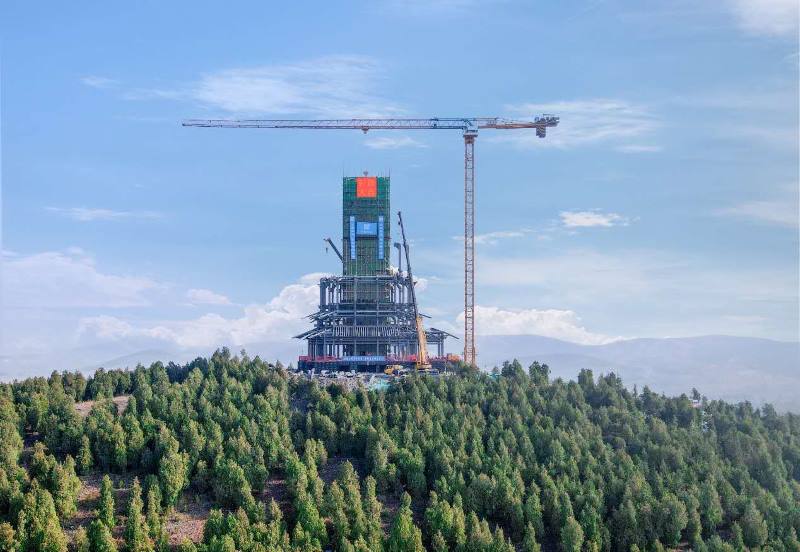
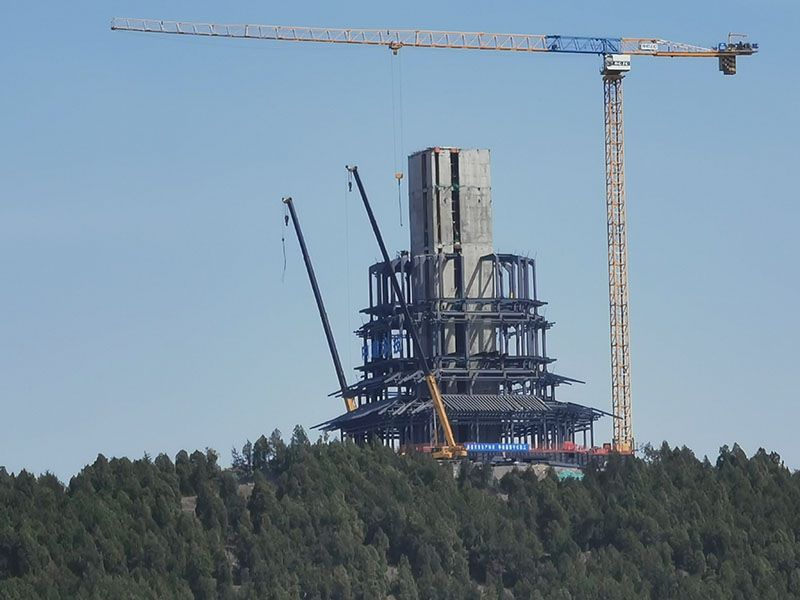
Why ZHM Huawu Metal Pavilion Temple Steel Structure High Rise Building ?
 |
 |
 |
 |
| Reliable and Customized Designs | Cutting Edge Designing Process | Free Online Price System | Easy Bolt-by-number Assembly |
 |
 |
 |
 |
| Over Two Decades of Experience | Value For Money | Unmatched in Quality and Craftmanship | Excellent Customer Service |
Would you like to see more information and images of ZHM Huawu Steel's Metal Pavilion Temple Steel Structure High Rise Building ? Visit our Photo Gallery.
HOW CAN WE HELP YOU?
ZHM’s world-class team — together with our raw material suppliers and subcontractors — works to solve your most challenging design, engineering, farbrication or construction issues.
Contact ZHM by telephone at +86 135-8815-1981 (wechat and whatsapp) or send us your questions via email to info@zhmsteelworks.com


